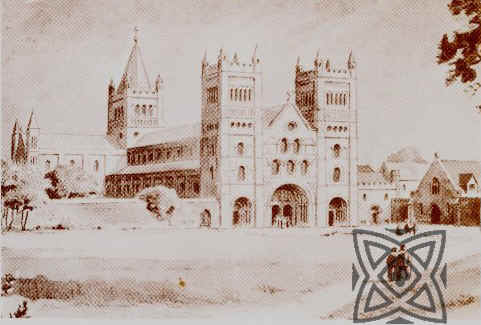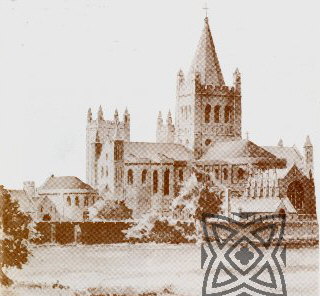|
|
the Abbey church |
|
|
|

|
|
|
An imaginative view from the west by Ford. Copyright Reading Museum Service (Reading Borough Council). All rights reserved. The Abbey church was a size approaching the modern Westminster Abbey or St Paul's cathedral. The style of architecture was Romanesque and you can get an idea of what Reading Abbey looked like by visiting the churches at Durham, Gloucester, Southwell or Tewsbury. There is an excellent modern reconstruction plan of the Abbey Church on the website of the Corpus of Romanesque Sculpture in Britain and Ireland http://www.crsbi.ac.uk/ed/be/rabbe/x19551.jpg.
|
|
|
|
|
|
A imaginative view from the east by Ford. Copyright Reading Museum Service (Reading Borough Council). All rights reserved. |
|
|
The church saw events of national
importance. The king and founder of the Abbey was buried in front of the
High Alter in 1136. A plaque in the Abbey Ruins today commemorates his
resting place. Click on the thumbnail to see a larger picture.
The archbishop of Canterbury conducted the Hallowing service when the abbey church was complete in 1164. |
|
| In 1359 the king's son, John of Gaunt, was married in the Abbey church. Click on the thumbnail to see the larger image. | |
|
|
|
| In 1464 king Edward IV made his secret marriage to Elizabeth Woodville known by appearing in public for the first time with her in Reading Abbey. Click on the thumbnail to see the larger image. | |
|
Reading Abbey was built as home for 100 monks whose first duty was worship, the
Opus Dei or work of God, in the eight services held in the Abbey Church each day of the year. Most of their time was therefore spent in the Church. It was dedicated to the Virgin Mary and St. John the Evangelist and was of a size approaching
Westminster Abbey or St. Paul's Cathedral.
The monks' day began about 3 o'clock in the morning when they were woken from sleep by the church bell. They had slept in under- garments like 'long-johns' and they now dressed over these in black habits (a loose fitting gown with a 'scapular' covering the shoulders in cold weather and a cowl or hood over the head), socks and shoes, and filed silently from their Dormitory into the choir of the Church. Here each monk had his wooden stall, no doubt with a decorated scat, 'misericord' or 'kind heart' upon which he could prop his bottom while still standing if tired during the service. The services could last up to two hours or more and were mainly composed of singing by the monks in plainsong or Gregorian chant, in Latin. The singing was under the overall charge of the 'Precentor'; much was known by heart but much remained to be sung from the numerous service books. During the day the higher treble parts were provided by choir boys from the town. Later in the life of the Abbey the Church had an organ. The choir with the High Altar was sumptuously decorated with tiles underfoot, elaborate wood carvings, and beautiful communion vessels and altar cloths for the Mass. Fifteen years after the Abbey began the tomb of the founder, Henry 1, was positioned in front of the High Altar and later a life size effigy of the king was erected as a memorial to him. Prayers for his soul and for other benefactors of the Abbey were an important part of the worship of the monks. To begin his Abbey at Reading, Henry called monks from the great Abbey at Cluny in France and from its daughter priory at Lewes in Sussex. The Cluniac monasteries, a reformed movement in the Benedictine Order, laid great stress on the liturgy and the beauty of services and church. At Reading the Church was laid out in the form of a cross, the choir and High Altar at its head pointing to the cast. The singing of the monks rose into the roof and spread into the rest of the Church, the main body or nave to the west and the two cross arms or transepts. Where the choir met the nave stood the stone Rood Screen with a large wooden figure of Christ facing the worshippers in the nave. This Rood Screen marked the boundary between the world of the monks and the world of the ordinary people who normally stayed on the nave side. On occasions pilgrims and others were allowed through the Rood Screen to marvel at the tomb of the king and visit the shrines and chapels set along the walkway or 'ambulatory' around the choir. And the monks on special days of the year carried the Holy Relics in their elaborate casings through the Rood Screen and around the main body of the Church. Built in Norman times the Church was dominated by massive round pillars, eight down each side of the nave, to support the roof, with round arches of the Norman or Romanesque style of architecture. A visit to a large Norman church such as Durham, Gloucester or Tewkesbury will give an idea of what Reading Abbey was like. Aisles stretched the length of either side of the nave and all was floored with flagstones, cold to the feet of the worshippers in winter as there was no heating. Also there were no chairs; all stood during the services. Those in the nave were mainly visitors and pilgrims as the people of Reading usually attended their own parish churches. Round the walls were many altars, richly decorated and with burning candies. Stained glass filled the windows, the smell of incense filled the air and the walls were covered with paintings of saints and scenes from the Bible. We do not know how much renovating and rebuilding went on during the life of the Church apart from the addition of a Lady Chapel to the cast end in 1314. All the splendour of this Church is now gone apart from some of the walls of the transepts in the Abbey Ruins and the adjoining school and the foundations under the Forbury Gardens. As for the tomb of the king, it may lie still undisturbed below the ground, but may have been ransacked during the demolition of the Church or in later diggings as some early but conflicting accounts claim. The massive west door stood nine metres to the west of the present memorial to Henry 1 and from here the foundations stretch for 137 metres into the modern prison. A tower, possibly with a spire above, rose where the transepts crossed the nave. Certainly the Church was larger than even any modern office block and entirely dominated the little town of Reading at that time. It was built with no expense spared. High grade limestone was shipped across from Caen in northern France with poorer quality stone coming from British quarries, and this was cut into rectangular blocks for the outer and inner facing of the walls. Between these facings was a rubble core of locally mined flint held together by mortar. A careful look at the remaining walls of the south transept will show the impressions in the flint core from where the limestone facing blocks have been removed, with occasional stones still left. These ruinous and picturesque walls as they now stand are in strong contrast to their appearance at the time of the Abbey when the treasures of the Church were housed here in the south transept - precious and ornately boxed Holy Relics, vestments, gold, silver and jewelled vessels and candle sticks, their richness complementing the singing of monks during the services. Copyright Reading Museum Service from "Reading Abbey", published by Reading Museum & Art Gallery 1988. |
|
|
The walls of the Abbey were constructed by an outer skin of squared limestone blocks and flint rubble held together by lime mortar between. In most places the limestone blocks have been removed for use in other buildings around Reading. But in the South Transept some of the original limestone can still be seen at the foot of the wall. Click on the thumbnail to see the larger picture. click to return to Discovering Reading Abbey |
|


