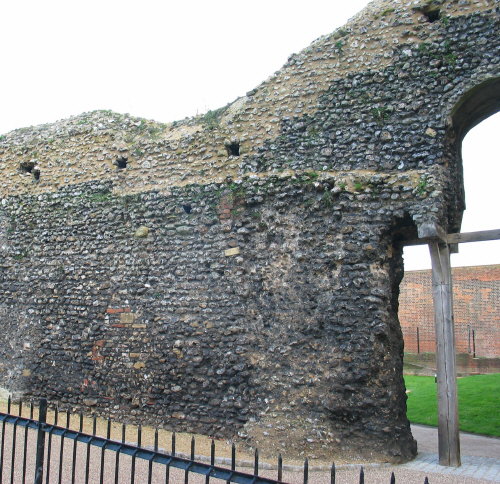|
|
DORMITORY EXTERNAL SOUTH WEST WALL |
|
|
|
|
Above - The west face of the west wall of the dormitory. At its north end the courses of flint are horizontal where the wall continues from the east walkway of the cloister south beside the refectory wall. This is shown by the raised platform of flint on the left. Below the this the path dipped down to the Kennet and the courses of flint follow the angle of the path. |
|

At the south west corner of the dormitory, jutting out on the external west wall just north of the present entrance with its wooden supporting post, is the stub of a wall and beam holes at its top. It is not clear what room or structure they once made up but on Havell's oil painting of 1807 and engraving of 1830 there appears to be a structure in this position. The window giving light to the cellar can be seen to have been blocked in with brick as well as flint and limestone suggesting a later or post Abbey date. |
|
| Back to Short interpretation or Detailed interpretation | |