|
 SHORT
ACCOUNT SHORT
ACCOUNT
Click for detailed version
This section concentrates on the features to be seen in those parts of the Abbey Ruins which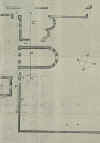 have been conserved in the lottery project - the dormitory, reredorter and refectory. These features, when looked at with the early illustrations and descriptions of the Abbey Ruins, give an interpretation of how the Abbey used to be. It is a provisional interpretation to be made
final later. have been conserved in the lottery project - the dormitory, reredorter and refectory. These features, when looked at with the early illustrations and descriptions of the Abbey Ruins, give an interpretation of how the Abbey used to be. It is a provisional interpretation to be made
final later.
1 THE CHAPTER HOUSE
The Chapter House originally had
three upper windows at the west end and five at the east. The west
end had a central door into the cloister with windows at either side, at
the east end there was no door, the present opening is post abbey. There
were small doors in the southeast and northwest walls.

2 THE DORMITORY.
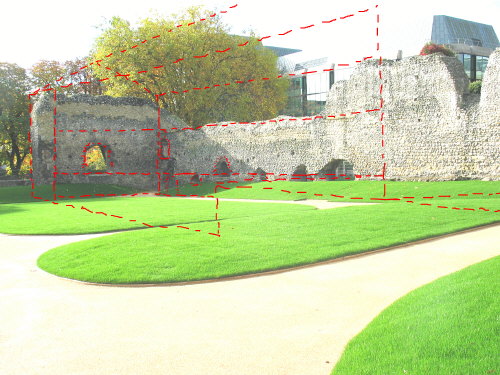
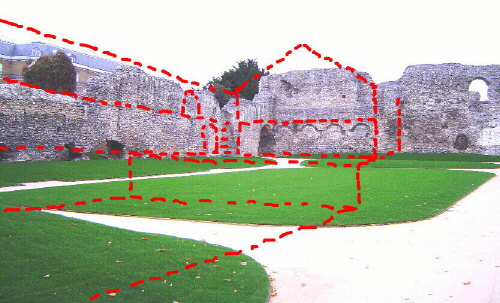
2.1 CONSTRUCTION METHODS. The dormitory was constructed of flint laid in neat courses which formed the outside of the walls. The courses of flint no doubt had plaster over them. This contrasts with the chapter house, cloister and church which were constructed of blocks of limestone with an inner core of flint rubble. Usually the limestone blocks have been removed leaving a negative impression or space in the rubble core. courses which formed the outside of the walls. The courses of flint no doubt had plaster over them. This contrasts with the chapter house, cloister and church which were constructed of blocks of limestone with an inner core of flint rubble. Usually the limestone blocks have been removed leaving a negative impression or space in the rubble core.
2.2 CELLAR. The dormitory originally had a cellar with its floor at the level of the river Kennet below the present ground surface. This floor was discovered when a soakaway was dug in the middle of the dormitory during the lottery project. There may have been an entrance in a door below the arch in the south wall today. A passage between the dormitory and
the reredorter may have led to this door. Alternatively the entrance may have been under
the arch in the south west corner. The cellar may have extended up to a wall marked on old plans which continued on the line of the refectory south wall. The arches in the west dormitory wall to be seen today are
predominantly from windows at the top of the cellar wall. An air-raid shelter built in the Second World War was discovered during the lottery work in the middle of the dormitory.
2.3 GROUND FLOOR, WEST WALL. The warming room or parlour of the monks is thought to have been on the ground floor, under the sleeping area on the first floor. Put-log holes can be seen in the west and south walls where scaffolding could be inserted and taken down. The put-log hole is recognizable by its construction of a flat stone at the top resting on stones making up the sides. Holes which took structural timbers had the stones built up to the timber. A step in the flint can be seen in the south wall at the level just above the arches of the windows into the cellar. This step took the floor timbers. The arch making an exit through the southwest of the dormitory today was originally a window. Its base has collapsed perhaps because there was a door below it. The south side of this window arch shows the limestone blocks used to construct it. It has a to have been on the ground floor, under the sleeping area on the first floor. Put-log holes can be seen in the west and south walls where scaffolding could be inserted and taken down. The put-log hole is recognizable by its construction of a flat stone at the top resting on stones making up the sides. Holes which took structural timbers had the stones built up to the timber. A step in the flint can be seen in the south wall at the level just above the arches of the windows into the cellar. This step took the floor timbers. The arch making an exit through the southwest of the dormitory today was originally a window. Its base has collapsed perhaps because there was a door below it. The south side of this window arch shows the limestone blocks used to construct it. It has a curved Norman arch to its top which is constructed of tiles on end. The outside face of the west wall by the arch shows the stub of a wall and holes at the top which may be from some room built on here. curved Norman arch to its top which is constructed of tiles on end. The outside face of the west wall by the arch shows the stub of a wall and holes at the top which may be from some room built on here.
2.4 GROUND FLOOR, EAST WALL. The windows to the warming room
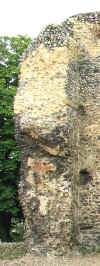 must have been in the east wall, together with the chimney. The majority of the east wall is now gone but the
stubs can be seen in the south wall and in the wall of the chapter house. Early plans show the foundation of the east wall. At the north end of the dormitory between it and the chapter house, there was a passage running from the cloister.
must have been in the east wall, together with the chimney. The majority of the east wall is now gone but the
stubs can be seen in the south wall and in the wall of the chapter house. Early plans show the foundation of the east wall. At the north end of the dormitory between it and the chapter house, there was a passage running from the cloister.
2.5 GROUND FLOOR, SOUTH WALL. The south wall had only one large window. On its south side looking towards the Kennet there may be evidence of a roof meeting above and on the sides of the window.
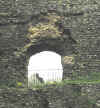
2.6 FIRST FLOOR, DORMITORY PROPER. A stringcourse of limestone extending for a couple of inches out can be seen in places in the west and east walls. This took the timbers of
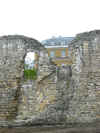 the floor of the sleeping area of the monks. Sleeping areas in better preservation can be seen at Cleeve Abbey and Durham Cathedral. The monks got to their beds by the staircase in the north-west of the ground floor. This is shown and described in early accounts but little now remains. At the foot and immediately to the south of the stairs there is now to be seen the blocked in doorway which led into the passage into to the cloister. Earliest the floor of the sleeping area of the monks. Sleeping areas in better preservation can be seen at Cleeve Abbey and Durham Cathedral. The monks got to their beds by the staircase in the north-west of the ground floor. This is shown and described in early accounts but little now remains. At the foot and immediately to the south of the stairs there is now to be seen the blocked in doorway which led into the passage into to the cloister. Earliest illustrations of the Abbey show this door before it was blocked in. illustrations of the Abbey show this door before it was blocked in.
3 THE REREDORTER OR TOILET BLOCK. The westerly of the original three entrances into the reredorter from the south was blocked up between 1853 and 1879 according to the evidence from early maps. The wall north to south within the reredorter was built after 1879 and
 before 1931. There are buttresses or the stubs of walls at the west and east of the south wall. Inside the reredorter the four corners have been built across apparently to give extra strength to carry weight above. Observations in 1993 identified a channel running along the inside of the south wall and apparently going down to the level of the Kennet which was identified as taking water to remove waste from the toilet. before 1931. There are buttresses or the stubs of walls at the west and east of the south wall. Inside the reredorter the four corners have been built across apparently to give extra strength to carry weight above. Observations in 1993 identified a channel running along the inside of the south wall and apparently going down to the level of the Kennet which was identified as taking water to remove waste from the toilet.
4 REFECTORY
The south wall of the refectory ends at the passage from the Kennet into the cloister with a high pillar which shows the negative impressions of the removed limestone blocks with which it was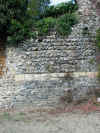 originally faced. The south side of this wall to the west of the pillar has only the original neat courses of flint with some consolidating courses of limestone. Early maps and illustrations show houses built against this south wall. The east wall of the refectory no longer remains. Projections in the west wall of the dormitory remain from the vaulted passage with a Norman arch at its south
end which existed here until about 1810. Early maps and illustrations show this passage. originally faced. The south side of this wall to the west of the pillar has only the original neat courses of flint with some consolidating courses of limestone. Early maps and illustrations show houses built against this south wall. The east wall of the refectory no longer remains. Projections in the west wall of the dormitory remain from the vaulted passage with a Norman arch at its south
end which existed here until about 1810. Early maps and illustrations show this passage.
Click here to go to a detailed account.
|






