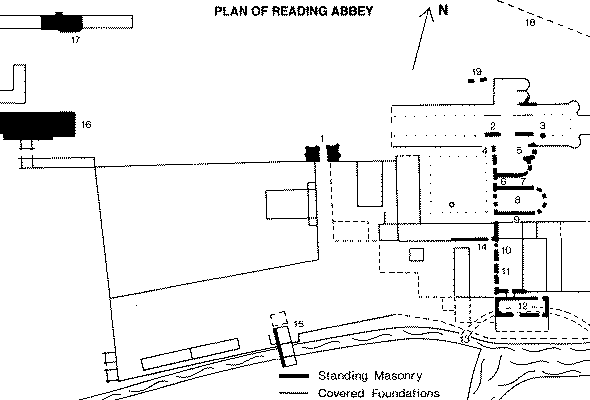|
|
|
what to see
|
|
Click to go to
A Tour of the Ruins of Reading Abbey the interactive exploration page |
|
Tour of the Ruins (the numbers in the brackets refer to the plan
at the bottom of this screen)
from 'A Guide to Reading Abbey' by Brian Kemp and Cecil Slade
Most of the surviving ruins consist of walls of flint in mortar. These are not now as the monks saw them, for, except in the domestic buildings, the flint in mortar is the core of the walls, both sides of which would have been faced with finely-cut white stone, which has since been robbed away. A glance at the plan will show the visitor how little of the abbey is still visible, but earlier surveys and modern excavation have, at least in part, allowed
the plan to be established. Even in their present state, however, the ruins of this major abbey are very impressive. The visitor looking north over the Forbury Gardens will have the former outer court of the abbey in
front and the Inner Gateway (1) behind. This gateway divided the public from the private areas of the monastery, and was much rebuilt in the nineteenth century after long decay and finally a violent storm. The
southernmost path in the Forbury Gardens, to the east of the gateway, crossing the site of the former west front of the abbey church, and passing the cross erected this century in memory of Henry 1, leads to the first visible remains of the church. They lie just beyond the footbridge, which was made in the nineteenth century of re-used abbey material including some carved stones, and consist of the base of one of the great pillars of the central tower and a rubble mass (2), which may originally have formed the back of the choir stalls on this side. A little to the east is the base of one of the pillars of the choir arcade (3). Both pillar bases retain some of their original stone. No more of the central part of the church survives above ground, but excavation has taken place at its eastern end, which now lies within Reading Gaol. Opposite the central pillar base is the entrance (4) from the east wall of the cloisters into the south nave aisle of the church. A few paces forward brings the visitor into the South Transept (5) with its two east chapels. That nearer the choir is larger than the other (and also larger than those in the North Transept) and it has been suggested that this chapel was devoted to the commemoration of the founder, Henry 1, who was buried before the High Altar, a little to the north, where the school now stands. Next to the other chapel were stairs running up to the Strong- Room or Treasury (6), and traces of the stairs are still just discernible in the southernmost piece of masonry. Immediately to the south of the Transept and beneath the Treasury was a
narrow vaulted room (7), very little of which survives but which may have served as a Vestry. The walls in this area of the ruins show clearly how the original facing stone was cut away after the abbey's dissolution, although a little stone remains low down on the west wall of the transept, which also preserves the outlines of large shallow recesses on this side. The south wall of the vaulted room and Treasury forms the north wall of the Chapter House(8), where the
rnonks' daily assembly was held. This is one of the largest and most imposing chapter houses of its date in England, and survives almost to the full height of its walls. |
 |
| Copyright Friends of Reading Abbey |